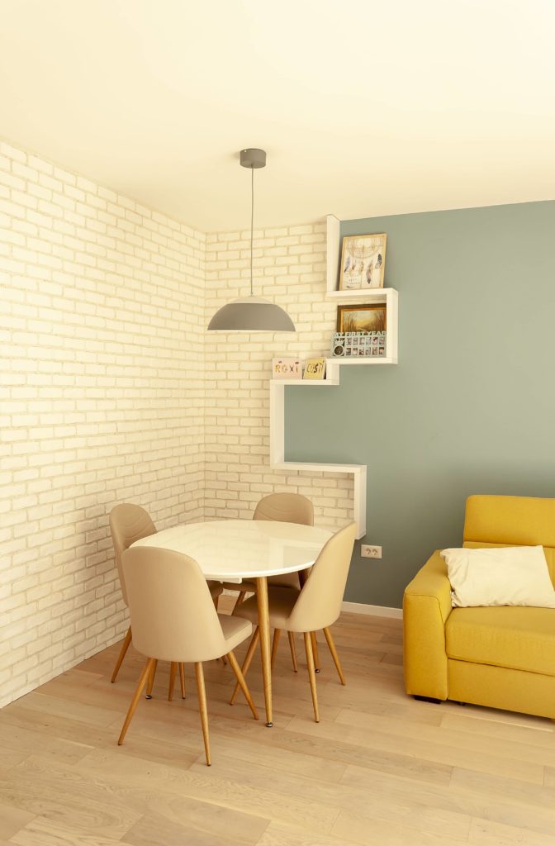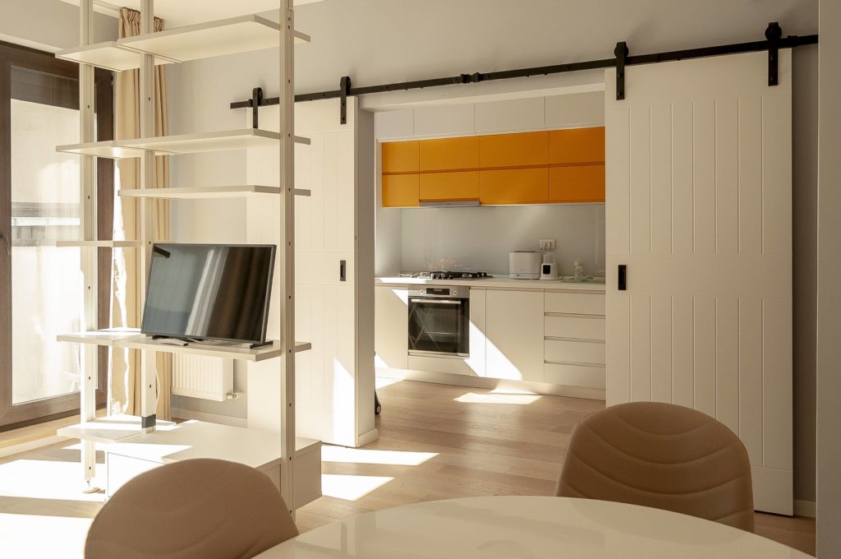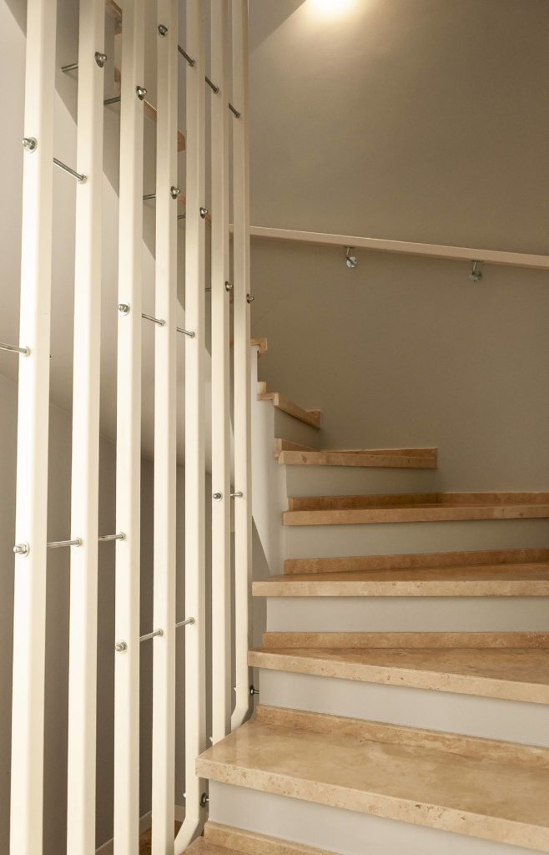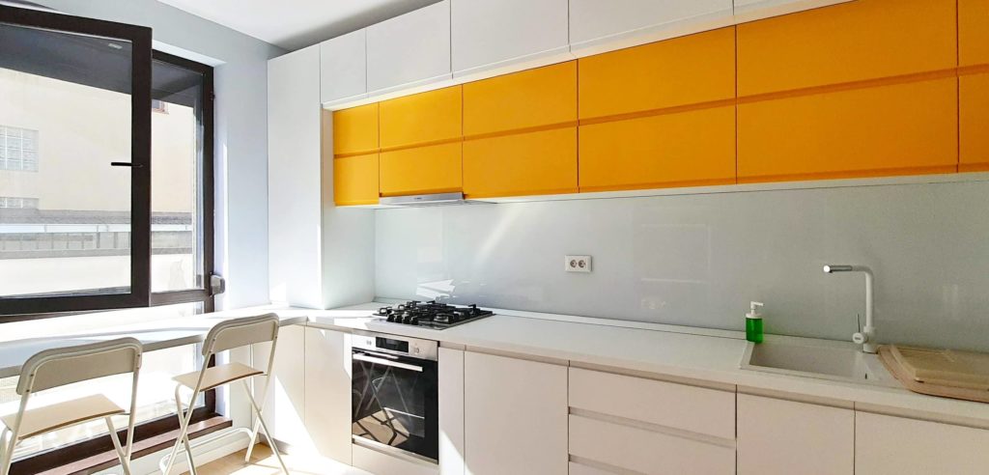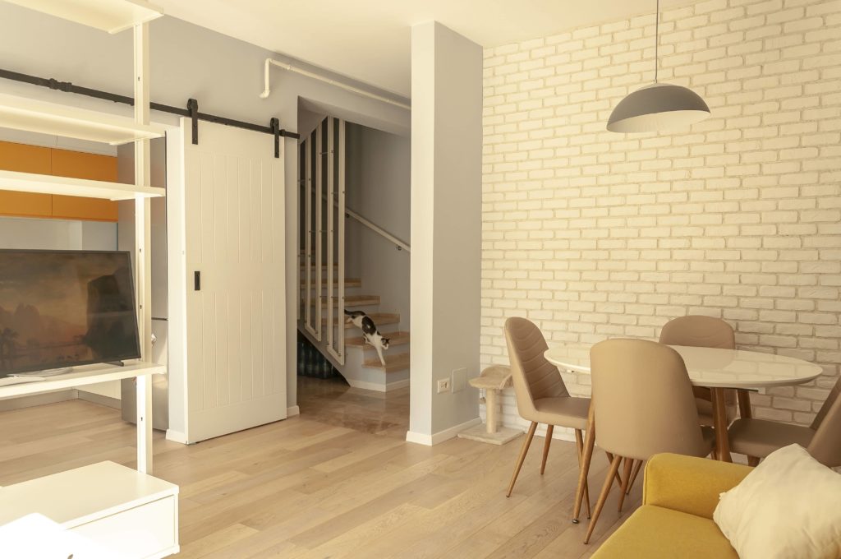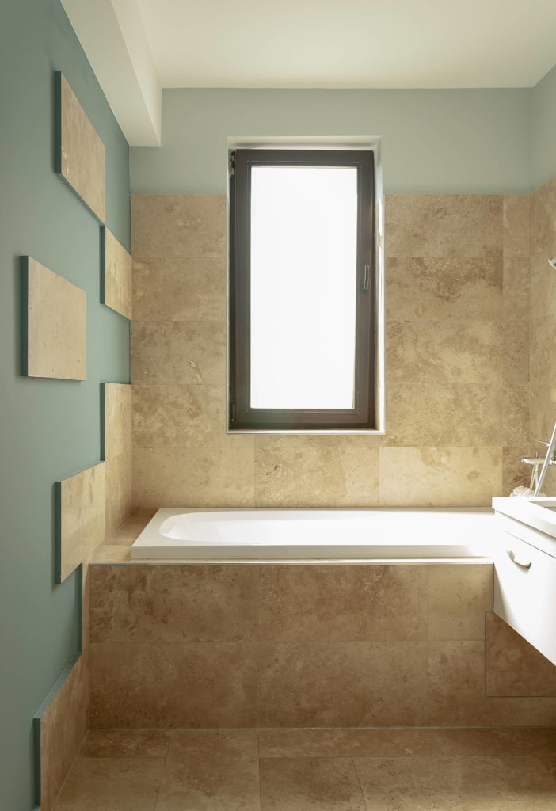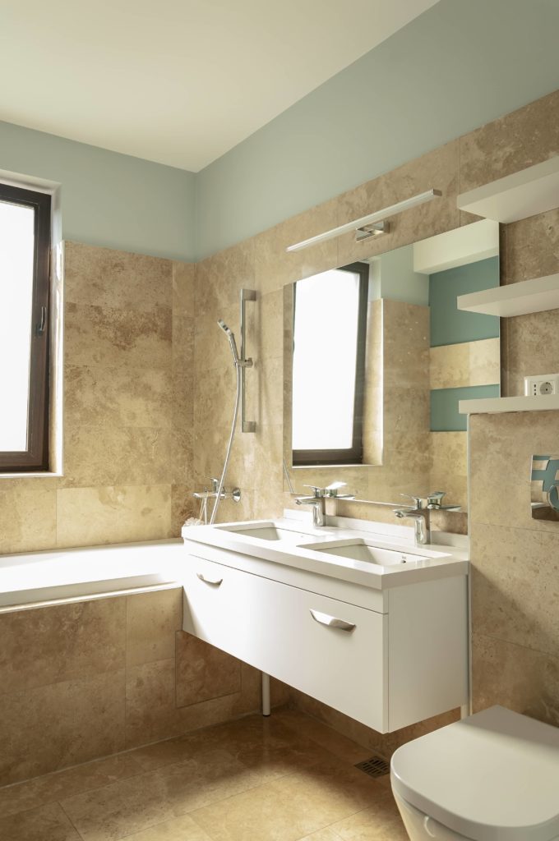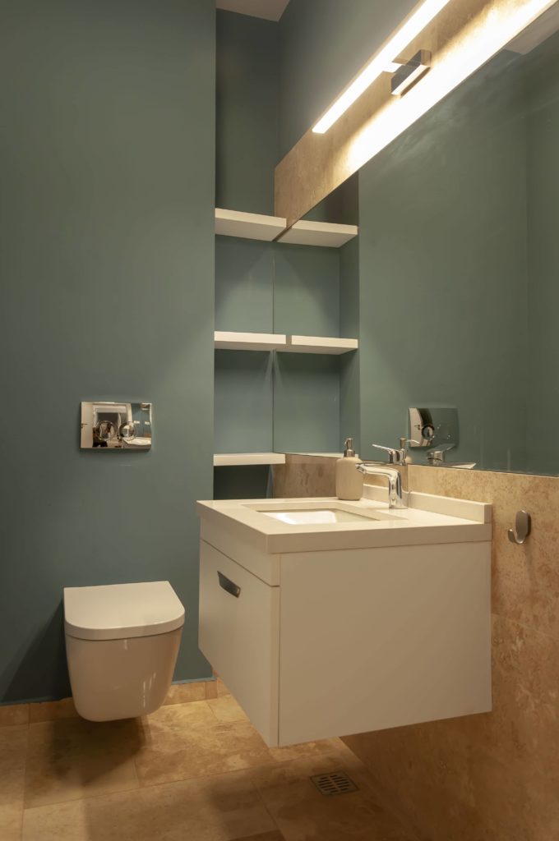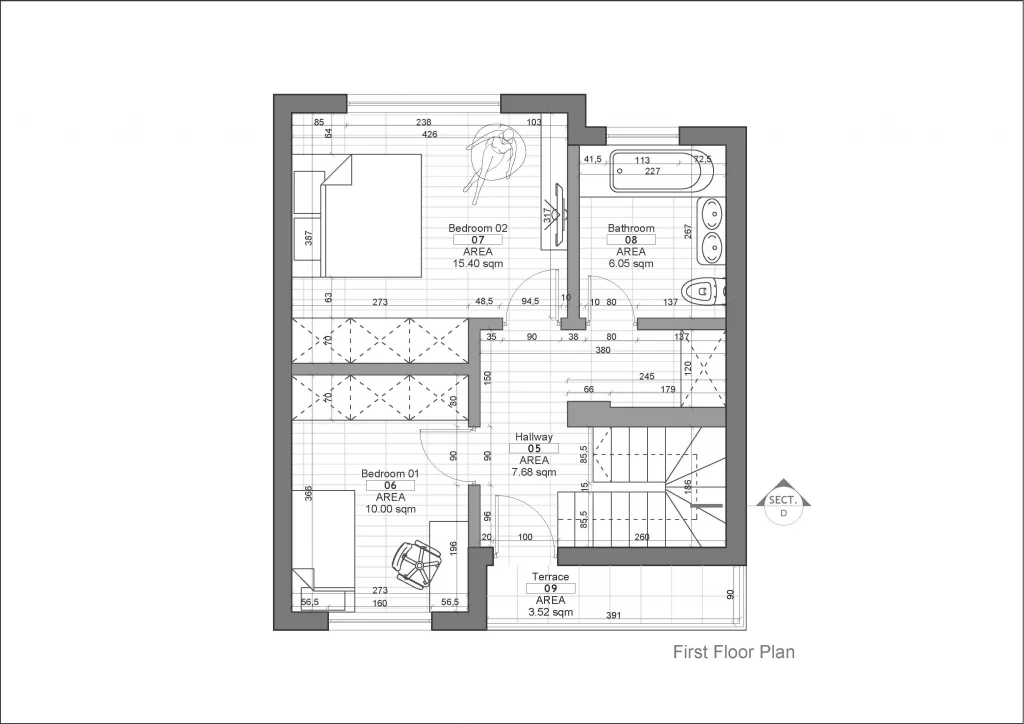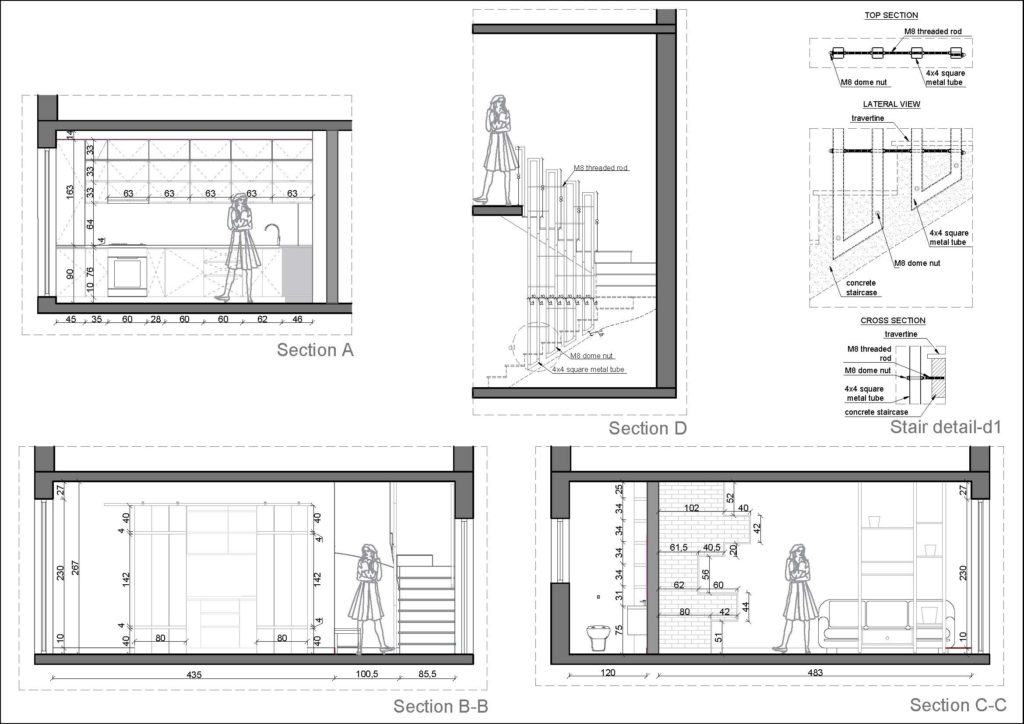R House
Date: 2021 | Location: Popesti-Leordeni, Romania | Status: Completed
This project aimed to transform a small house interior into a harmonious and welcoming space suitable for a growing young family.
A palette of bright, warm colors was used, such as milky white, light petrol blue, and yellow accents to foster openness and coziness throughout the home.
Incorporating textures like wood, brick, and travertine, we seamlessly connected various house areas.
Furniture elements design ensured that each piece served its functional purpose, contributing to the overall aesthetic continuity of the space.
A standout feature of the design was the staircase railing, conceptualized as a suspended curtain that elegantly marked the transition between different levels of the house.
To enhance functionality and aesthetic appeal, we proposed widening the access between the kitchen and living area.
Additionally, the option of incorporating sliding doors for the kitchen not only added to the decorative appeal but also provided the flexibility essential for a family-oriented environment.
The outcome of our design effort is a unified and visually appealing space where various functions harmoniously coexist, each maintaining its unique identity.

