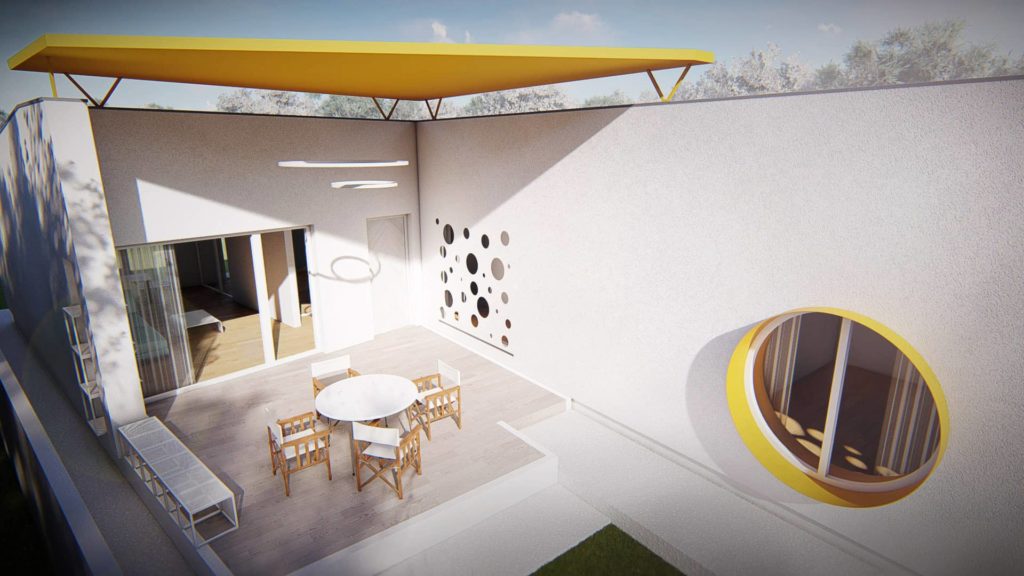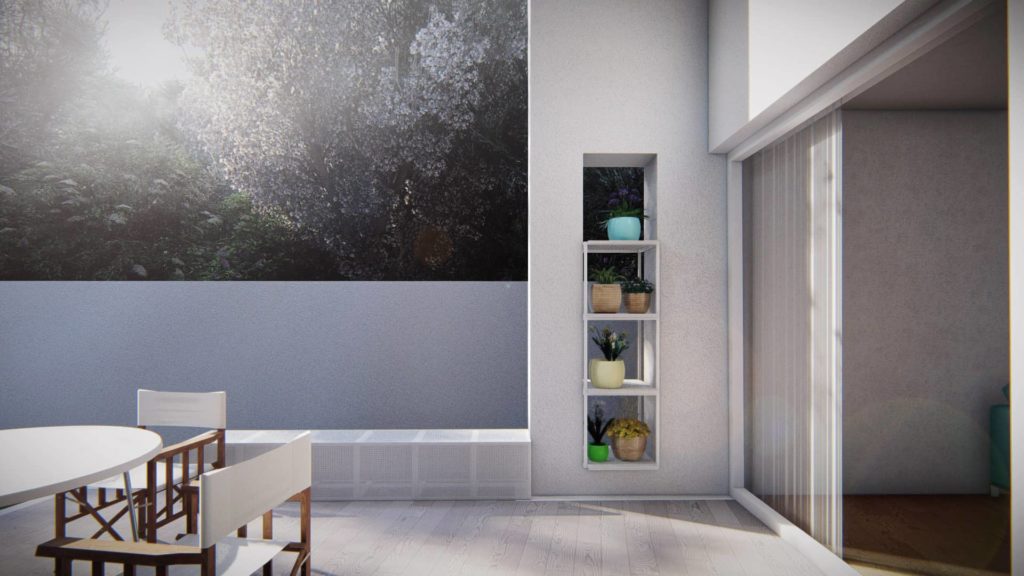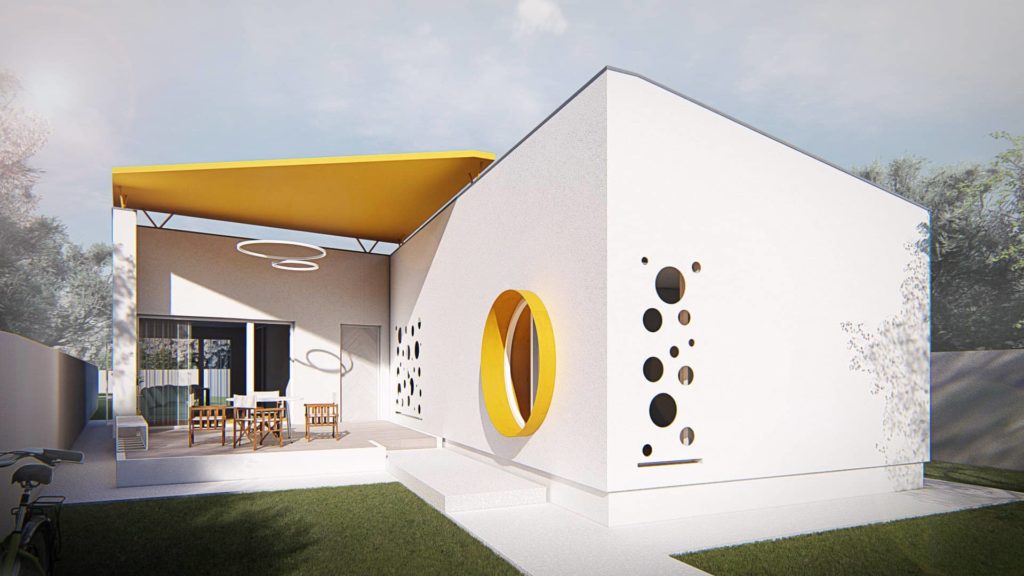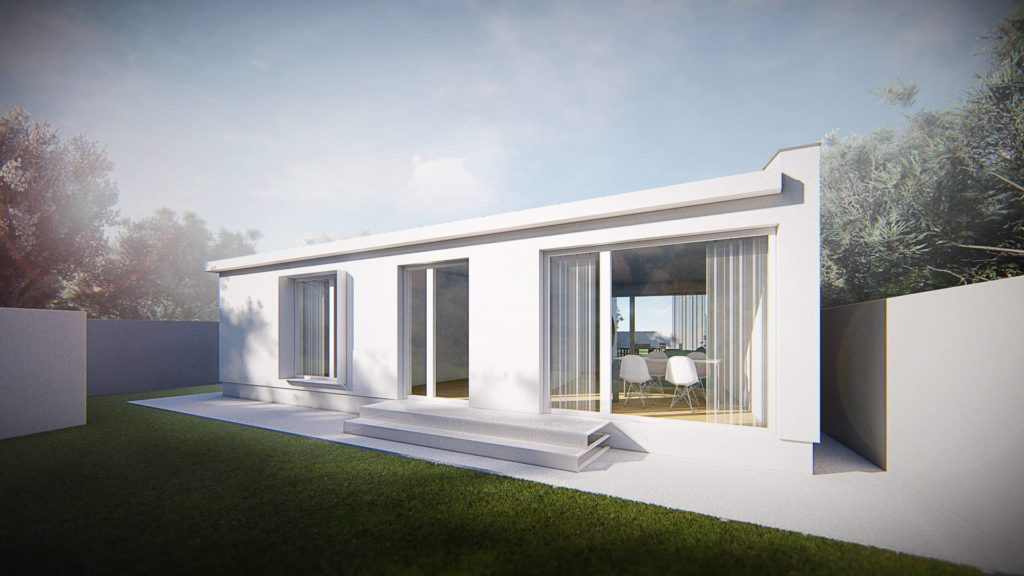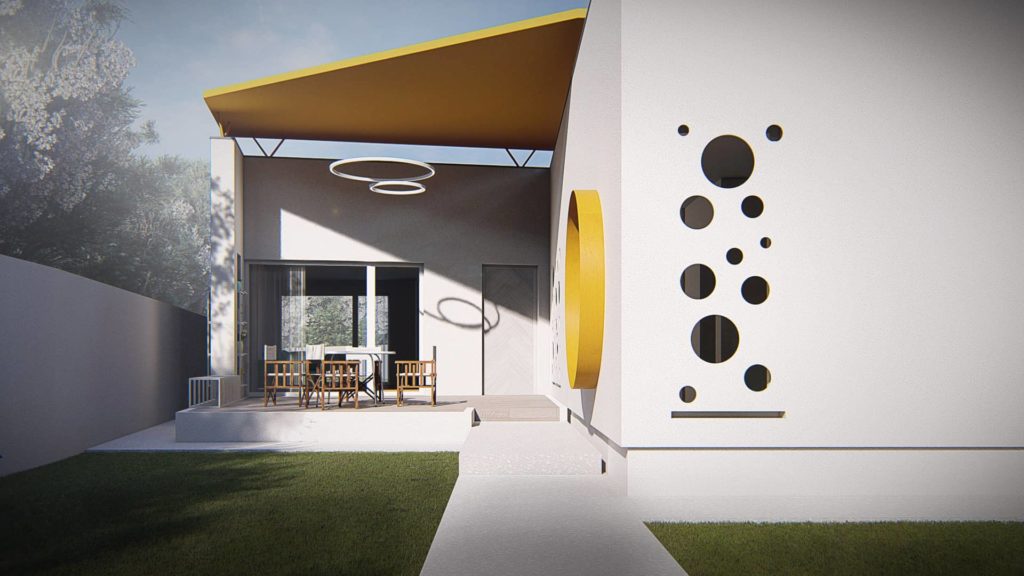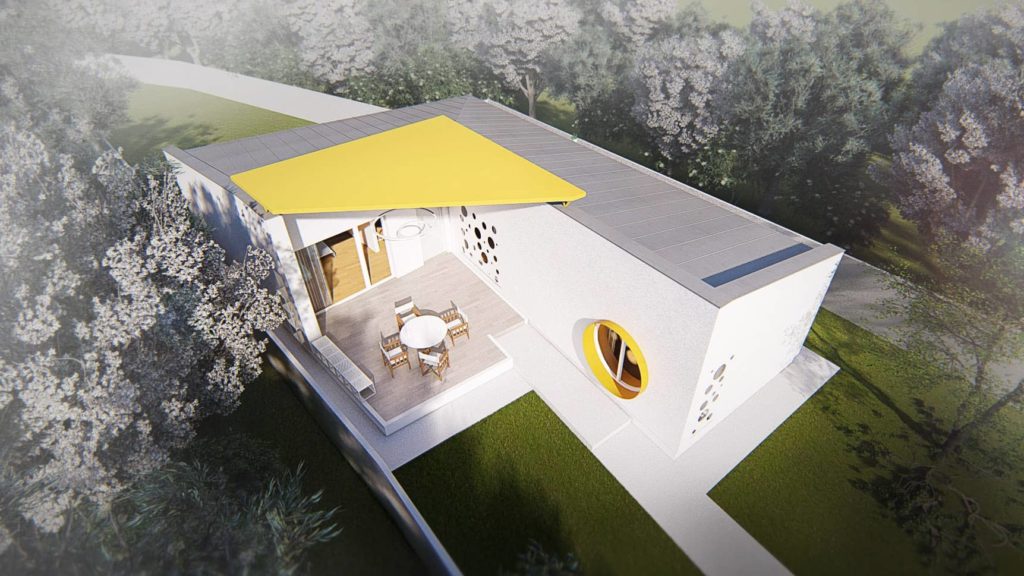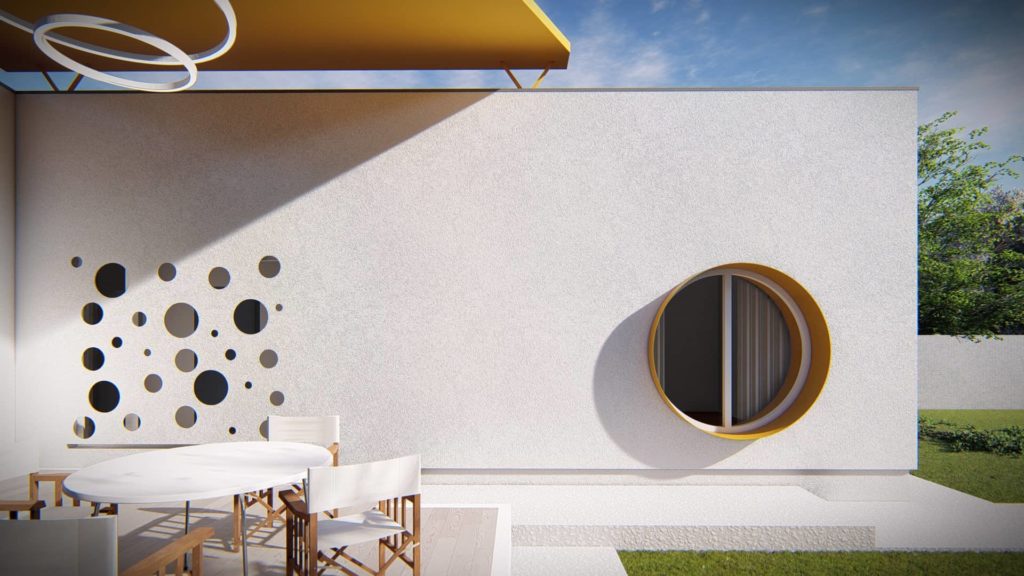M.M House
Date: 2022 | Location: Gruiu, Romania | Status: Under Construction
Located in the peaceful Gruiu Commune and in close vicinity to Lake Snagov, this house is meant to be a quiet and humble retirement nest for future owners.
Designed as a ground-floor home with only a 120 square meters footprint and placed in the middle of the property, its purpose is to accommodate a couple and their visitors.
The house will comprise two bedrooms, a small office, a bathroom, a basement, a semi-open kitchen, and a “transparent” living.
The central position of the house on the property naturally attracted large glazed glass panels in the design, placed on opposite sides of the living room. They serve as natural light source openings, views, and access to both parts of the property.
Consequently, standing in the living room, one may have an overall view of the property and two different panoramas at the same time.
Similarly, upon entering the property one may see the other side of it through the living room.
The main access to the house is made by crossing the front terrace. The terrace incorporates a sitting bench and a flower shelve, both of them coming as an extension to the main interior living room wall, and support for the terrace shade.
A large round window and several small ones arranged almost randomly contrast the rather cartesian overall shape of the house. Along with a few yellow accents, they come as a compliment to the house design, giving it a more playful and fresh feeling.

